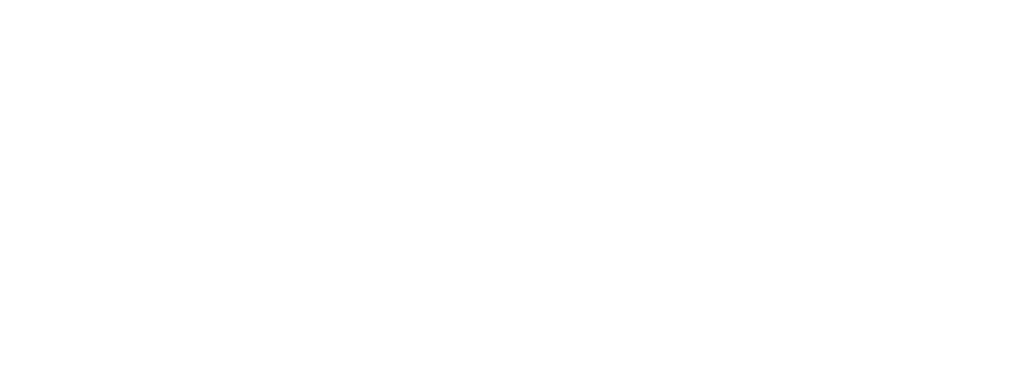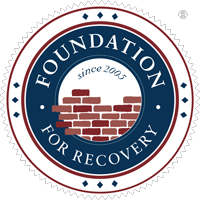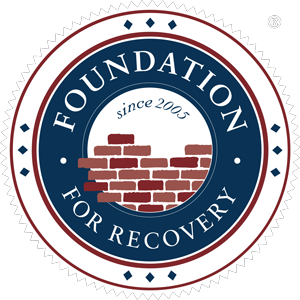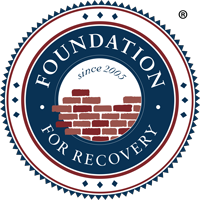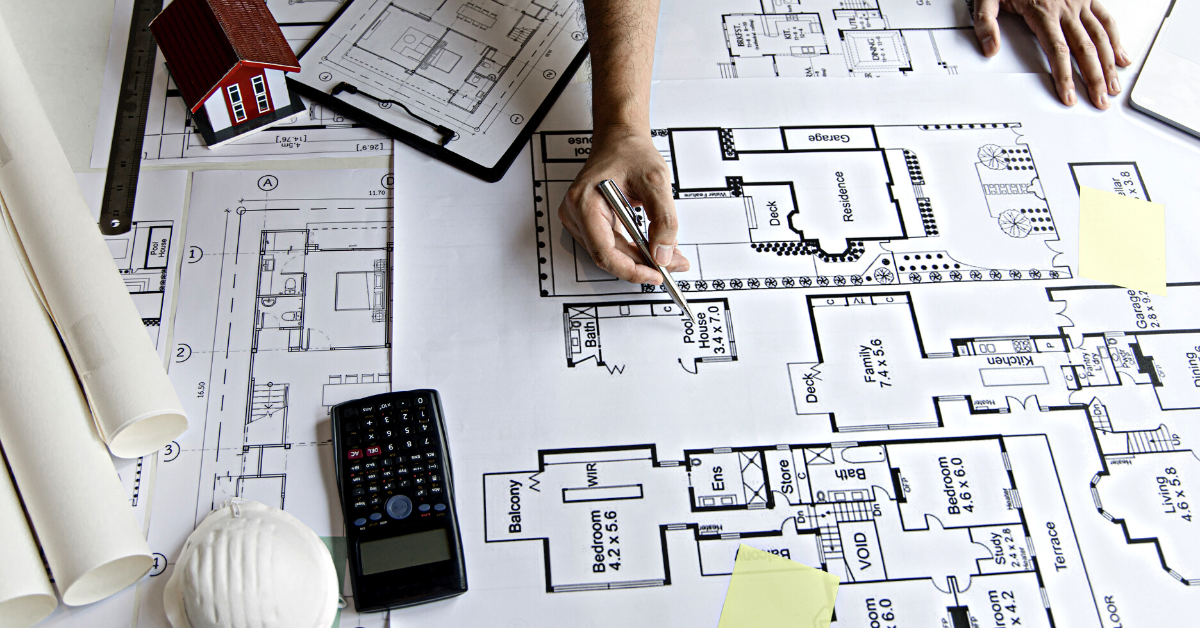August 24, 2023 – Amendment #1: We have extended the deadline for proposals by one week. The original deadline when we released this RFP was Friday, August 24, 2023. The amended deadline for proposals will be Friday, September 01, 2023 by 5:00 p.m. PST.
The Foundation for Recovery (The Foundation) is seeking proposals from a qualified firm to provide architectural services related to but not limited to the planning, designing, bidding, and construction oversight phases of a renovation and remodeling project at our recovery community center located at 4800 Alpine Pl., Las Vegas, 89107. Proposals will be accepted at The Foundation Monday through Friday, 9:00 a.m. to 5:00 p.m. Proposals will be accepted up to and no later than 5:00 p.m., Friday, September 1, 2023.
Project Goal:
The Foundation’s intent is to retain an architectural firm with the qualifications and staff resources necessary to perform planning, designing, bidding, and construction oversight phases of a remodel project at our recovery community center. The Foundation is looking for a firm with the capability to also provide added value services including, but not limited, to structural engineering, security consultation, permitting, technology consultation, interior design, etc.
Immediate anticipated projects include:
- Provide design development and cost estimation for the remodeling of a community center, approximately 8,460 sq. ft. with multi purpose rooms, small cafe, employee offices, storage, computer bank, and lounge space. Provide bid documents and construction administration assistance for any approved design.
- Provide design development and cost estimation for the expansion and remodeling of a community clinic adjacent to the community recovery center, approximately 3,110 sq. ft. to include reception, exam and consulting rooms, provider offices, lab area, storage, and discharge area.
- Provide design development and cost estimation for the remodeling of shared common areas, including first floor lobby, stairwell, and rated corridor on the second floor of the community center.
The proposer shall demonstrate substantial experience in undertaking and completing the type of work required.
Frequently Asked Questions:
- Question: Section IV Submissions, item 1.g: Our understanding is that these requirements are to identify sub consultant roles, but that sub consultants (e.g. engineers) do not need to be identified with specific personnel.
- Answer: That’s correct, specific personnel aren’t necessary.
- Question: Section IV Submissions, item 1.a-e: Our understanding is that these requirements are for the architecture firm only.
- Answer: Yes, they are. The architectural firm will be the project manager.
- Question: Section IV Submissions, items 1 and 2: Our understanding is that the initial submission due August 25 at 5pm is for qualifications only and that a professional fee for the work is not required at this time.
- Answer: That is correct, after the selection process we will require a “Request for Bid.”
- Question: Our intention is to submit one (1) copy by email, is there a size restriction for the PDF?
- Answer: If submitting your proposal by email, please do not exceed 25 MB in attachments.



